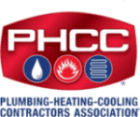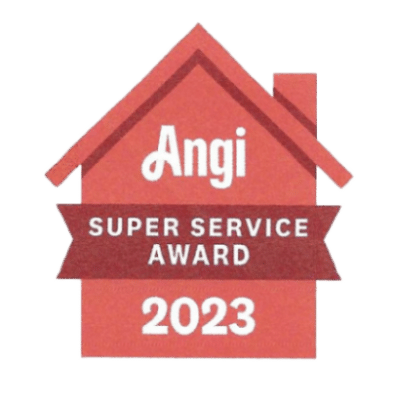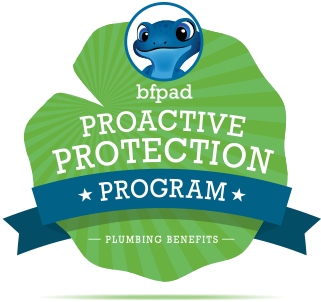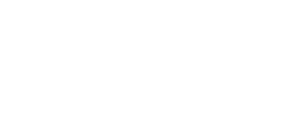
Plumbing for Remodels: A-Z Guide
Are you planning a home remodel and wondering about the importance of proper plumbing? Ensuring that your plumbing is done correctly is crucial for any remodeling project. Proper plumbing not only enhances functionality but also prevents potential problems down the line. In this guide, we’ll dive into the key aspects of plumbing for remodels, covering everything from planning and materials to installation and maintenance.
Importance of Proper Plumbing in Remodels
When remodeling your home, plumbing is a critical component that can significantly impact the success of your project. Proper plumbing ensures:
- Efficient water flow: Prevents issues like low water pressure or slow drains.
- Longevity: Quality plumbing reduces the need for future repairs and replacements.
- Safety: Properly installed plumbing minimizes risks of leaks, mold, and water damage.
Neglecting plumbing during a remodel can lead to costly repairs and complications. Therefore, it’s essential to give plumbing the attention it deserves from the outset.
Overview of Common Remodeling Projects
Home remodeling projects often involve changes to plumbing systems. Here are some common projects where plumbing plays a pivotal role:
- Kitchen Remodels: Upgrading sinks, faucets, and appliances like dishwashers and garbage disposals.
- Bathroom Renovations: Installing new sinks, toilets, showers, and bathtubs.
- Laundry Room Updates: Setting up washing machine hookups and utility sinks.
- Basement Conversions: Adding bathrooms, utility areas, and ensuring proper drainage and ventilation.
- Outdoor Enhancements: Installing outdoor faucets and irrigation systems.
Each of these projects requires careful planning and execution of plumbing systems to ensure they function seamlessly.
By understanding the importance of proper plumbing and being aware of common remodeling projects, you can better prepare for your home renovation. This guide will help you navigate the complexities of plumbing for remodels, providing you with the knowledge to make informed decisions and achieve a successful project.
Planning Your Plumbing Remodel
Assessing Current Plumbing Systems
Before diving into your remodeling project, it’s crucial to assess your current plumbing system. Start by identifying the existing layout, noting the locations of pipes, fixtures, and drains. Look for signs of wear and tear, such as leaks, corrosion, or outdated materials. This initial assessment helps you understand what needs to be replaced or upgraded and ensures you have a solid foundation for your new plumbing.
- Visual Inspection: Check for visible leaks, rust, or stains.
- Water Pressure: Test the water pressure at various points in your home.
- Age of System: Consider the age of your plumbing materials; older systems may need complete overhauls.
Determining Needs and Goals
Once you’ve assessed your current plumbing, it’s time to determine your needs and goals for the remodel. Ask yourself:
- What fixtures or appliances will you add?
- Do you need to reconfigure the layout?
- Are there specific issues you want to address, like low water pressure or frequent clogs?
By clearly defining your objectives, you can create a detailed plan that guides the remodeling process. Prioritize upgrades that improve functionality, efficiency, and aesthetic appeal.

Consulting with a Professional
Plumbing remodels can be complex, and it’s often beneficial to consult with a professional plumber. A licensed plumber can:
- Provide Expert Advice: Offer insights on the best materials and techniques for your project.
- Ensure Code Compliance: Make sure your plans meet local plumbing codes and regulations.
- Accurate Estimates: Give you a realistic estimate of costs and timelines.
Consulting with a professional early in the planning phase can save you time and money in the long run. They can help you avoid common pitfalls and ensure your plumbing remodel is done right the first time.
Proper planning is the key to a successful plumbing remodel. By thoroughly assessing your current system, setting clear goals, and consulting with a professional, you can lay the groundwork for a smooth and efficient remodeling process.
Plumbing Codes and Permits
Understanding Local Plumbing Codes
Navigating local plumbing codes is a critical aspect of any remodeling project. These codes are in place to ensure the safety and functionality of plumbing systems. They dictate the types of materials that can be used, the methods of installation, and the design of plumbing systems. Understanding these codes is essential to avoid legal issues and ensure the longevity of your plumbing.
- Research Local Codes: Different areas have different regulations. Research the specific plumbing codes in your locality to ensure compliance.
- Code Requirements: Common requirements include pipe size, venting methods, and backflow prevention.
- Health and Safety Standards: Codes also address health and safety concerns, such as preventing contamination of drinking water.
The Permit Process
Securing the necessary permits is a crucial step in the remodeling process. Permits ensure that your project is reviewed and approved by local authorities, verifying that it meets all safety and quality standards.
- Application Process: Apply for the necessary permits through your local building department. This may involve submitting detailed plans and specifications.
- Inspections: Your project will likely require multiple inspections at different stages, such as rough-in and final inspections.
- Approval: Only proceed with construction once you have received the required permits and approvals.
Common Code Violations to Avoid
Avoiding common code violations is essential for a smooth and trouble-free remodeling project. Some frequent violations include:
- Improper Pipe Sizing: Using the wrong size pipes can lead to inadequate water flow or pressure issues.
- Insufficient Venting: Proper venting is necessary to prevent sewer gases from entering your home and to ensure proper drainage.
- Lack of Backflow Prevention: This is crucial to prevent contaminated water from mixing with your clean water supply.
- Incorrect Slope of Drain Lines: Drain lines must have the correct slope to ensure proper drainage and prevent clogs.
Choosing the Right Plumbing Materials
Types of Pipes: PEX, PVC, Copper, ABS
Selecting the right type of pipe is critical for the success and longevity of your plumbing system. Each material has its advantages and is suited for different applications:
- PEX (Cross-Linked Polyethylene):
- Pros: Flexible, resistant to scale and chlorine, easy to install, and requires fewer fittings.
- Cons: Sensitive to UV light, not recyclable.
- Best For: Residential water supply lines.
- PVC (Polyvinyl Chloride):
- Pros: Lightweight, resistant to corrosion and chemical damage, easy to install.
- Cons: Not suitable for hot water lines, can become brittle over time.
- Best For: Drain, waste, and vent (DWV) systems.
- Copper:
- Pros: Durable, heat-resistant, bacteriostatic (inhibits bacterial growth).
- Cons: Expensive, requires soldering, can corrode over time.
- Best For: Water supply lines, especially in areas with high water quality.
- ABS (Acrylonitrile Butadiene Styrene):
- Pros: Strong, resistant to impact and cold temperatures, easy to install.
- Cons: Can deform at high temperatures, not permitted in all areas.
- Best For: Drain, waste, and vent (DWV) systems.
Pros and Cons of Each Material
Choosing the right material involves weighing the pros and cons based on your specific needs and the nature of your remodeling project. Consider the following factors:
- Cost: PVC and PEX are generally less expensive than copper.
- Durability: Copper is highly durable but costly, while PEX offers a balance between cost and durability.
- Ease of Installation: PEX and PVC are easier to install than copper, making them suitable for DIY projects.
- Environmental Impact: Copper is recyclable, while PVC and PEX have environmental drawbacks.
Selecting Fittings and Fixtures
Beyond the pipes, choosing the right fittings and fixtures is essential for a reliable plumbing system. Consider the following:
- Fittings: Ensure they are compatible with your chosen pipe material. Common materials for fittings include brass, copper, and plastic.
- Fixtures: Look for high-quality, durable fixtures such as faucets, showerheads, and toilets. These should match your overall design aesthetic and meet your functional needs.
- Valves: Install shut-off valves for easy maintenance and emergency repairs.
Water Supply Systems
Designing a Water Supply Layout
Designing an efficient water supply layout is crucial for any remodeling project. The layout should ensure that water is delivered to all fixtures with adequate pressure and without significant temperature fluctuations.
- Map Out Your Fixtures: Start by mapping out the location of all water fixtures, including sinks, showers, toilets, and appliances.
- Plan Pipe Routes: Determine the most efficient routes for your pipes to minimize distance and potential pressure drops.
- Consider Water Flow: Ensure that the main water line can handle the total demand from all fixtures simultaneously.
Installing Main Water Lines
Installing main water lines requires precision and adherence to local codes. Here are the key steps:
- Shut Off the Water: Before starting, shut off the main water supply to avoid flooding.
- Measure and Cut Pipes: Measure the required lengths of pipe and cut them accordingly, ensuring straight cuts for a proper fit.
- Connect the Pipes: Use appropriate fittings to connect the pipes, ensuring all connections are tight and secure.
- Secure the Pipes: Use brackets or straps to secure the pipes to walls or framing, preventing movement and reducing noise.
- Test for Leaks: Once installed, turn the water back on and check for any leaks at the connections.
Hot vs. Cold Water Lines
Hot and cold water lines have different requirements and must be planned accordingly:
- Hot Water Lines: Insulate hot water pipes to maintain temperature and improve energy efficiency. Use materials that can withstand higher temperatures, such as copper or CPVC.
- Cold Water Lines: Cold water lines do not require insulation but should be protected from freezing in colder climates. Consider using materials like PEX, which are resistant to bursting.
When designing your water supply system, ensure that hot and cold water lines are clearly marked and run parallel to avoid confusion during installation and maintenance.
Creating an efficient water supply system is fundamental to a successful remodel. By carefully planning the layout, properly installing main water lines, and considering the specific needs of hot and cold water lines, you can ensure a reliable and effective plumbing system for your home.
Drainage and Ventilation Systems
Basics of DWV (Drain-Waste-Vent) Systems
Understanding the basics of a Drain-Waste-Vent (DWV) system is crucial for any plumbing remodel. The DWV system is responsible for removing wastewater and preventing sewer gases from entering your home. It consists of three main components:
- Drain Pipes: These carry wastewater away from sinks, toilets, showers, and appliances.
- Waste Pipes: Larger pipes that collect wastewater from multiple drain pipes and direct it to the sewer or septic system.
- Vent Pipes: These allow air to enter the plumbing system, ensuring smooth drainage and preventing vacuum conditions that could disrupt water flow.
Installing Drain Lines
Proper installation of drain lines is essential for efficient wastewater removal and to prevent clogs and backups. Follow these steps:
- Plan the Layout: Design the drain line layout, ensuring a proper slope (typically 1/4 inch per foot) for gravity-assisted drainage.
- Choose the Right Pipe Size: Use the appropriate pipe sizes for different fixtures, with larger pipes for main waste lines.
- Cut and Fit Pipes: Measure, cut, and fit the pipes according to your layout, ensuring a tight fit to prevent leaks.
- Secure Connections: Use solvent welding (for PVC) or appropriate connectors (for other materials) to secure all pipe connections.
- Check for Leaks: Before sealing walls or floors, test the system for leaks by running water through all fixtures.
Proper Venting Techniques
Venting is a critical aspect of your plumbing system, ensuring that sewer gases are safely vented out and that your drains function correctly. Here’s how to ensure proper venting:
- Install Vent Pipes: Connect vent pipes to drain lines at strategic points, typically near fixtures. These pipes should extend through the roof to release gases safely.
- Use Vent Stacks: Vent stacks are vertical pipes that connect to the main vent system, providing air circulation throughout the plumbing system.
- Ensure Sufficient Air Flow: The vent system should allow enough air to enter the plumbing system, preventing siphoning and ensuring smooth water flow.
Proper venting techniques are essential to maintaining a healthy and functional plumbing system, avoiding common issues such as slow drains and foul odors.
By understanding the basics of DWV systems, installing drain lines correctly, and ensuring proper venting, you can create an efficient and reliable drainage system for your home remodel.
Installing Kitchen Plumbing
Setting Up Sinks and Faucets
Installing sinks and faucets in your kitchen requires careful planning and precision to ensure functionality and durability. Here are the steps to follow:
- Choose the Right Sink and Faucet: Select a sink that fits your kitchen’s design and a faucet with features that meet your needs.
- Install the Sink:
- Cut the Countertop: Measure and cut the countertop to fit the sink, ensuring a snug fit.
- Position the Sink: Place the sink in the cutout and secure it using clips and a bead of silicone sealant.
- Connect the Faucet:
- Mount the Faucet: Attach the faucet to the sink or countertop, following the manufacturer’s instructions.
- Connect Water Supply Lines: Use flexible supply lines to connect the faucet to the hot and cold water valves.
Dishwasher and Garbage Disposal Installation
Proper installation of dishwashers and garbage disposals ensures they operate efficiently and integrate seamlessly with your kitchen plumbing.
- Dishwasher Installation:
- Position the Dishwasher: Place the dishwasher near the sink for easy access to water and drain lines.
- Connect Water Supply: Attach the dishwasher to the hot water supply using a dishwasher connector kit.
- Connect Drain Line: Secure the drain hose to the sink drain or garbage disposal using a high loop or air gap to prevent backflow.
- Garbage Disposal Installation:
- Mount the Disposal Unit: Secure the garbage disposal to the sink drain flange using the provided mounting hardware.
- Connect the Disposal: Attach the disposal to the drainpipes and connect the power supply, ensuring proper electrical connections.
Water Supply and Drainage Considerations
Ensuring a reliable water supply and efficient drainage in your kitchen is essential for smooth operation.
- Water Supply Lines: Use flexible, durable materials for water supply lines to prevent leaks and ensure longevity.
- Shut-off Valves: Install shut-off valves for the sink, dishwasher, and other fixtures to facilitate easy maintenance and repairs.
- Drainage System: Ensure the drainage system has the correct slope and connections to prevent clogs and backups.
Water Filtration Systems: Consider installing a water filtration system for clean and safe drinking water.
By carefully setting up sinks and faucets, properly installing dishwashers and garbage disposals, and ensuring a reliable water supply and drainage system, you can create a functional and efficient kitchen plumbing system that meets all your needs.
Laundry Room Plumbing
Washing Machine Hookups
Setting up the plumbing for a washing machine involves connecting the water supply, drain, and ensuring proper venting.
- Position the Washing Machine: Place the washing machine close to existing water supply and drain lines for easy access.
- Connect Water Supply Lines:
- Attach Hoses: Connect the hot and cold water supply hoses to the respective faucets and then to the washing machine’s inlet valves.
- Secure Connections: Ensure all connections are tight to prevent leaks.
- Install the Drain Hose:
- Insert the Drain Hose: Insert the washing machine’s drain hose into the standpipe or sink, securing it with a hose clamp to prevent it from coming loose.
- Ensure Proper Venting: Ensure the drain system is properly vented to prevent slow draining and sewer gas backup.
Utility Sink Installation
A utility sink is a valuable addition to any laundry room, providing a convenient space for hand-washing clothes and cleaning tasks.
- Choose the Sink Location: Place the sink near the washing machine and existing plumbing lines.
- Install the Sink:
- Assemble the Sink: Follow the manufacturer’s instructions to assemble and position the sink.
- Connect Water Supply: Attach the hot and cold water supply lines to the sink’s faucet.
- Connect the Drain: Connect the sink’s drain to the existing plumbing, ensuring a proper slope for efficient drainage.
- Secure the Sink: Use brackets or screws to secure the sink to the wall or floor to prevent movement.
Ensuring Proper Drainage
Proper drainage in the laundry room is crucial to prevent water damage and maintain a functional space.
- Install a Floor Drain: Consider installing a floor drain in the laundry room to manage any overflow from the washing machine or sink.
- Slope the Floor: Ensure the floor is slightly sloped towards the drain to facilitate water flow and prevent pooling.
- Use High-Quality Drain Pipes: Use durable, high-quality drain pipes to handle the large volumes of water typically used by washing machines.
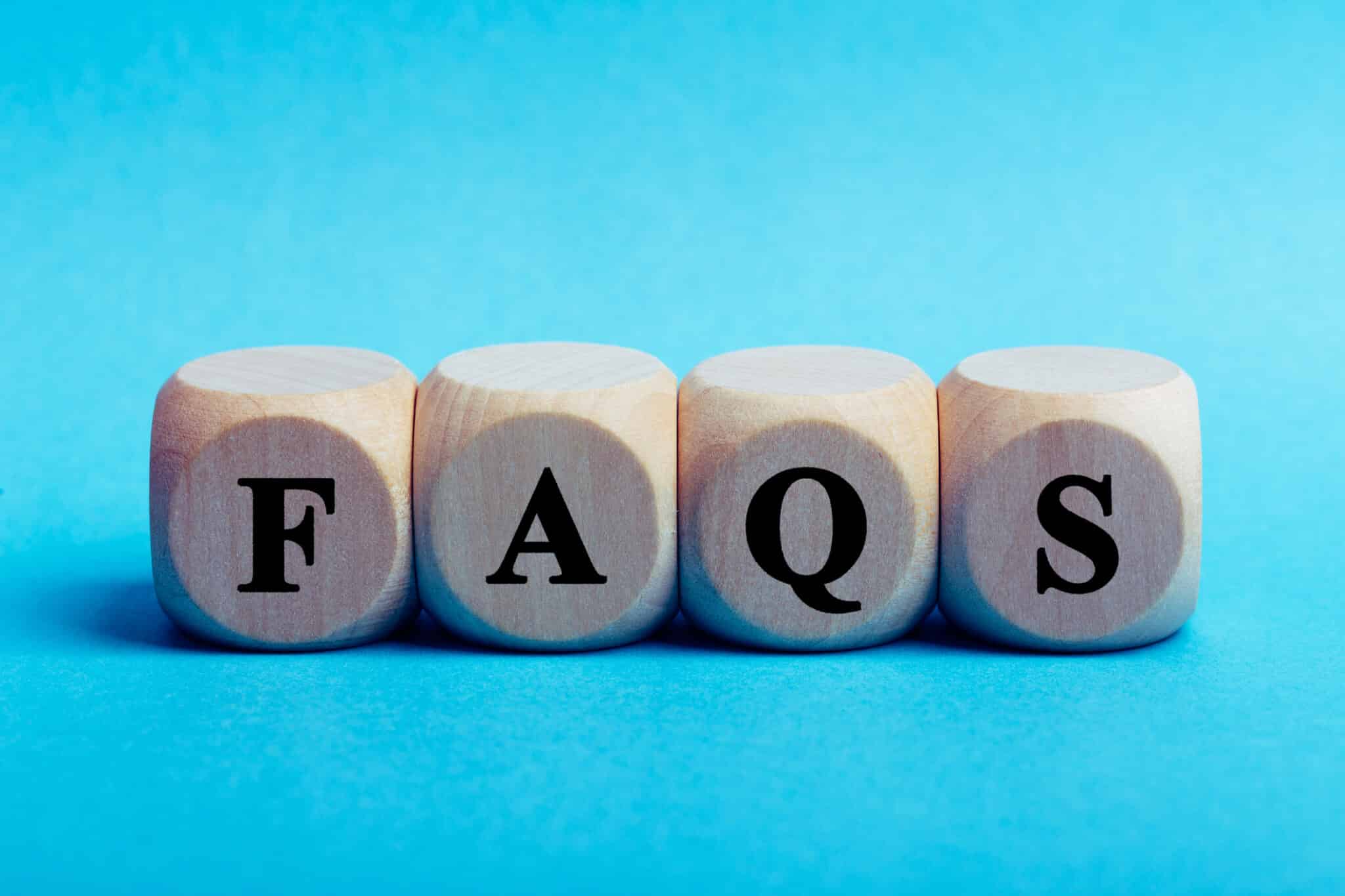
FAQs
-
What are the most common mistakes to avoid during a plumbing remodel?
Common mistakes include using the wrong pipe sizes, improper venting, and neglecting to secure the necessary permits. Ensuring compliance with local codes and consulting with a professional can help avoid these issues.
-
How long does a plumbing remodel typically take?
The duration of a plumbing remodel depends on the scope of the project. Simple upgrades may take a few days, while extensive remodels involving multiple rooms can take several weeks. Consulting with your contractor for a detailed timeline is essential.
-
Can I do any of the plumbing work myself?
While some minor tasks like replacing faucets or showerheads can be DIY projects, it’s recommended to hire a professional plumber for more complex work. Professional plumbers ensure compliance with codes and proper installation, preventing costly future issues.
-
How can I ensure my plumbing remodel is eco-friendly?
To make your plumbing remodel eco-friendly, consider installing low-flow fixtures, using PEX pipes, and integrating rainwater harvesting or greywater systems. These choices reduce water consumption and promote sustainability.
-
What should I do if I encounter a plumbing issue after the remodel is complete?
If you encounter a plumbing issue after your remodel, contact the professional who performed the work. Most reputable plumbers offer a warranty or guarantee on their services and can address any post-installation problems.




